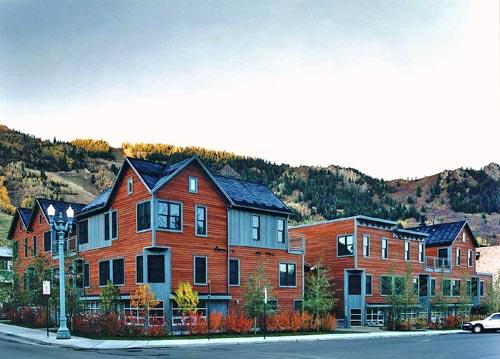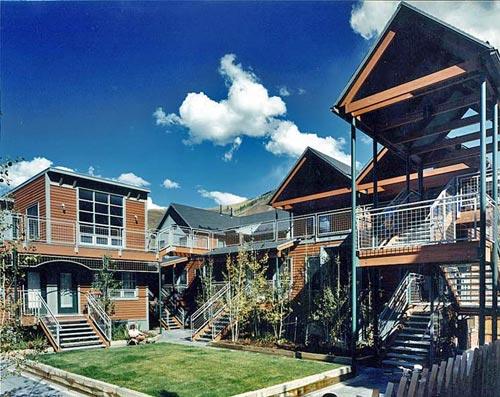Create a Range of Housing Choices Case Study: Benedict Commons - Aspen, Colorado
Benedict Commons is a green, affordable housing option in high-cost Aspen, Colorado. The community was designed for residents earning approximately $17,000 to $38,000 per year. In Aspen, a resort community, the average home price is over $1.75 million. Most workers cannot afford to live in the city, so many commute long distances to work.
The city of Aspen and developers Jonathan Rose Companies and Curtis/AHDC worked together to create these homes for local workers. The 27 units are deed restricted and must be sold to people making less than a specified income. In addition, the units' resale price can rise only at the rate of the Consumer Price Index, keeping the homes affordable over time while allowing owners a return on their investment.
To make Benedict Commons fit into the neighborhood context, the multifamily building was designed to look like a collection of individual dwellings that reflect Aspen's style. Each unit has a private entrance and a roof deck, garden space, or small entry deck. The apartments are built above a parking garage and around a central, sunlit courtyard with mountain views.
The project's bicycle racks and downtown location near workplaces encourage biking and walking. The compact design allowed a density of 78.4 units per acre on a small infill site. The units are highly insulated and used recycled building materials.
The complex, completed in March 1996, has been welcomed in the neighborhood and received numerous awards, including the Ahwahnee Community Livability Certificate of Merit in 1997, a design award from the Colorado Chapter of the American Institute of Architects in 1997, and the Aspen Historical Preservation Commission Preservation Honor Award in 1996.
This case study was published in 2006.
Find other case studies in Smart Growth Illustrated that discuss the 10 smart growth principles.


