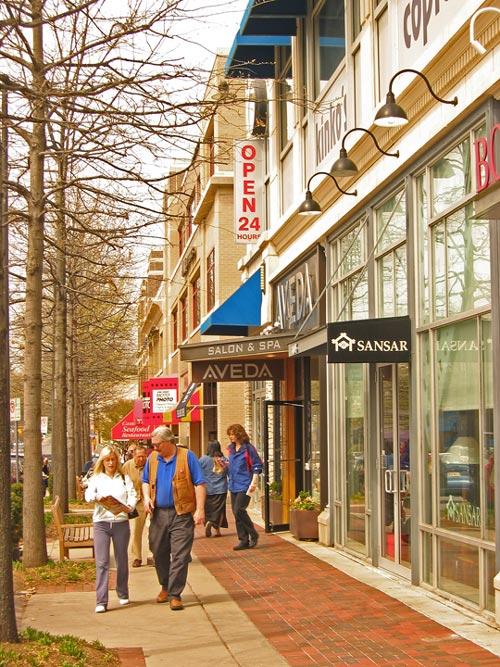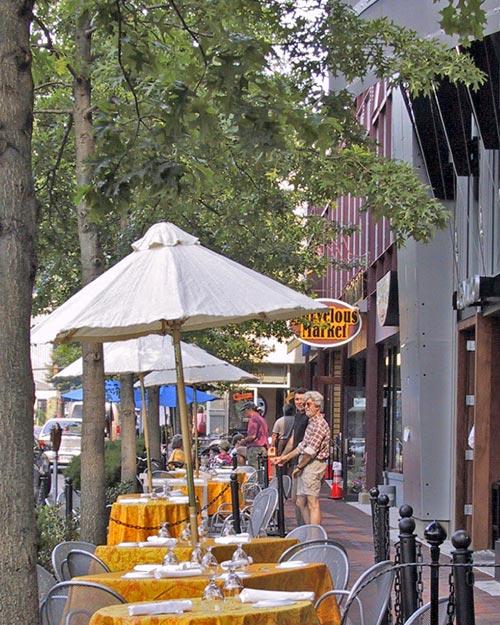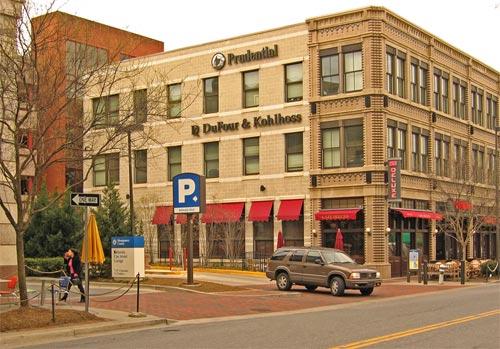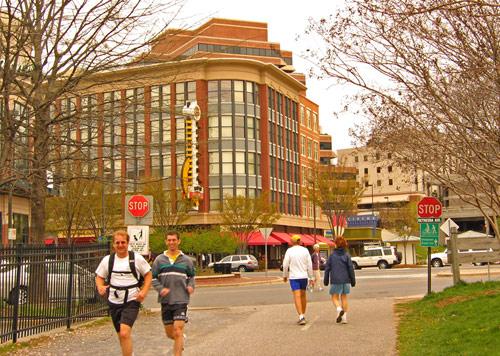Create Walkable Neighborhoods: Bethesda Row, Bethesda, Maryland
Located two blocks from downtown Bethesda, Bethesda Row illustrates the redevelopment of a commercial area to a mixed-use, walkable district. The project draws customers not only from surrounding neighborhoods, but from the greater Washington metropolitan area as well.
Built in several phases by the Federal Realty Investment Trust, the development creates a thriving, pedestrian-friendly streetscape. Design elements, including brick sidewalks, plazas, trees, outdoor café seating, and curbside parking, help make Bethesda Row pleasant to walk around. Pedestrians are right next to shop windows and in the middle of the street life.
A central public parking garage is behind the stores and restaurants, easily accessible from all parts of the development. As part of a downtown parking district, developers can pay an assessment instead of providing parking. These revenues help fund public parking structures around the district's edges, allowing an uninterrupted, walkable streetscape. Visitors can park their car once and walk around Bethesda Row, rather than having to drive between stores as they would in a suburban shopping area.
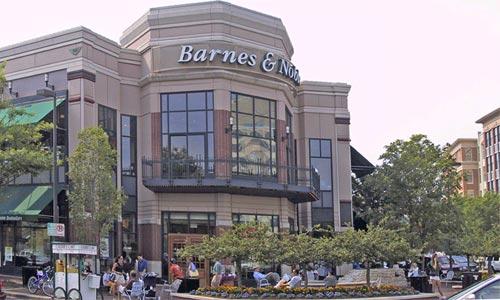
The development's location on the Capital Crescent Trail and its proximity to a Metro station provide convenient connections to downtown Washington, D.C., and other parts of the region. The project spans four city blocks and contains:
- More than 300,000 square feet of retail and restaurant space.
- More than 140,000 square feet of office space.
- 180 residences.
In 2002, Bethesda Row received a Charter Award from the Congress for the New Urbanism and an Award for Excellence from the Urban Land Institute.
This case study was first published in 2006 and updated in November 2011.
Find other case studies in Smart Growth lllustrated that discuss the 10 smart growth principles.

