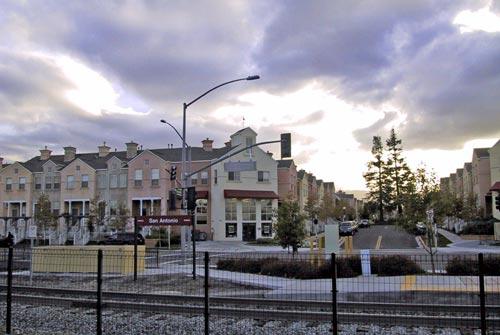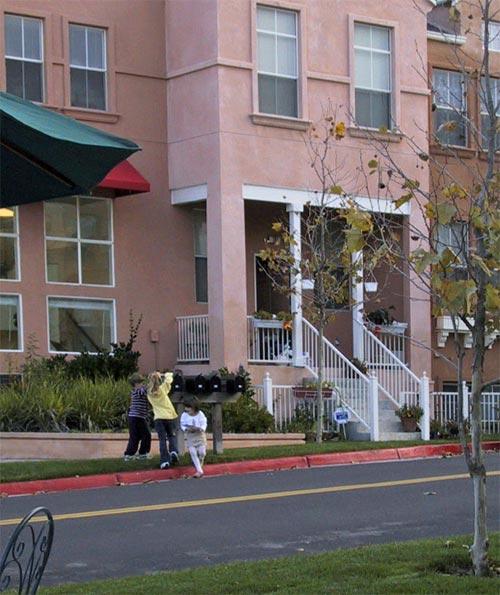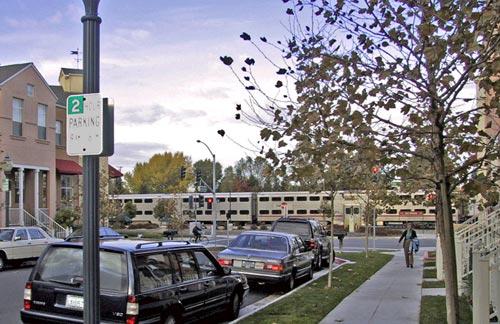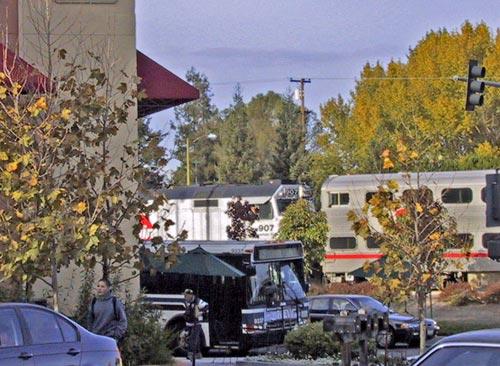Provide Transportation Choices: The Crossings, Mountain View, California
The Crossings, in the city of Mountain View, 30 miles south of San Francisco, transformed a failing 1960s mall into a vibrant neighborhood that offers a variety of transportation choices.
The 18-acre infill project, developed by TPG Development, demolished the original shopping mall and replaced it with homes, retail shops, and a daycare center, all oriented toward the new San Antonio Avenue Caltrain commuter rail station. San Mateo Transit buses meet each train and connect to nearby neighborhoods. Narrow, tree-lined streets and sidewalks and small pocket parks combine to create a walkable and bikeable neighborhood.
It takes residents less than five minutes to walk from any of the houses to the stores or to the commuter rail station, and two minutes or less to walk to a park. To meet fire department requirements, some of the narrowest streets are defined as private roads and owned by the neighborhood association.
Construction began in 1994 and was completed a few years later. The housing averages 30 units per net acre, compared to an average overall density of 7 to 10 units per net acre in the rest of the city. Using on-street parking places to meet minimum parking requirements allowed more land to be used for homes, increasing overall density.
The residences are diverse and include single-family bungalows, smaller cottages, townhouses, and condominium apartments. Although priced at market rates, the compact design makes the units relatively affordable in the high-cost Silicon Valley real estate market.
When the original mall failed, the city proposed reclassification of the site from retail to residential. Residents asked for low densities with open space. Public education programs convinced the community that higher density was appropriate for a transit-oriented site. The developer's original proposal was for a more automobile-oriented, mixed-use development. The city rejected the proposal, and the design firm of Calthorpe Associates was hired to conduct community design meetings, which resulted in the final plan.
In 2002, the American Planning Association gave the city the Outstanding Planning Award for Implementation for its transit-oriented development program that produced communities like The Crossings.
This case study was published in 2006.
Find other case studies in Smart Growth Illustrated that discuss the 10 smart growth principles.




