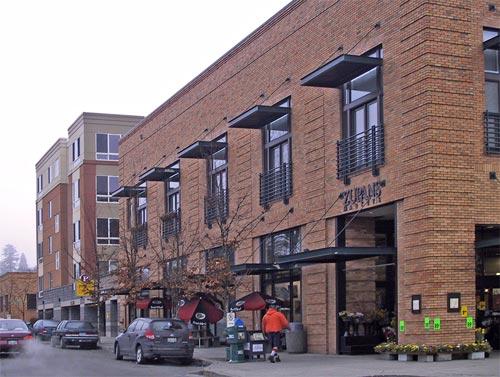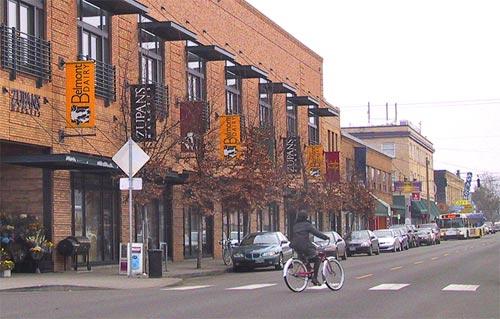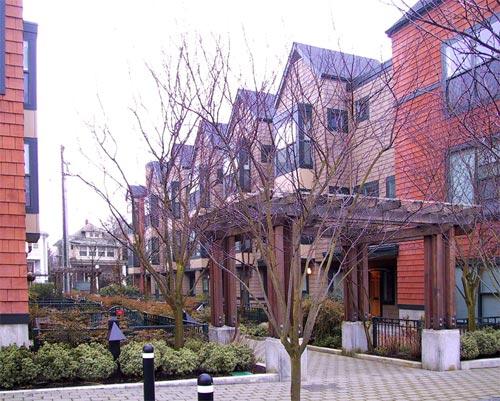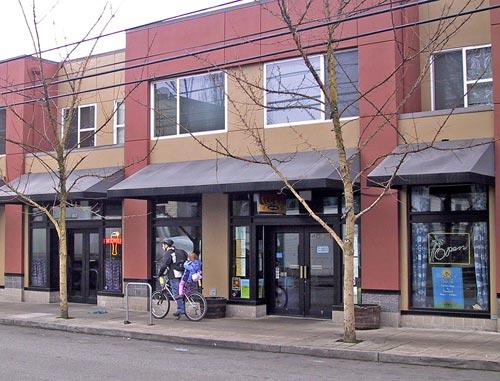Take Advantage of Compact Building Design: Belmont Dairy, Portland, Oregon
The Belmont Dairy project rehabilitated an abandoned building in Portland, Oregon, with attractive, compact design to create a vibrant development that sparked the revitalization of a neighborhood shopping district. The development provided homes where residents can walk to stores and services, and it is a 10-minute bus ride from downtown Portland.
In 1997, the developer, Belmont Limited Partnership, converted half of the Foremost Dairy building into 19 market-rate loft apartments and 26,000 square feet of retail space, including shops, a restaurant, and a specialty grocery. Attached to the renovated building is a new building with 66 apartments for lower-income residents. Two years after Phase 1 was completed, the number of businesses in the neighborhood had increased by more than 50 percent.
The project's second phase, completed in 1999, is on the site of a former truck maintenance yard. It includes 30 row houses built more densely than similar conventional developments in the city. The three-story row houses have a square floor plan, with two C-shaped clusters oriented around a central, landscaped courtyard.
Garages are hidden inside the clusters so pedestrians see front porches, balconies, and bay windows rather than a wall of garage doors. Some residents have taken advantage of the area's business zoning by incorporating offices on the first floor of their homes.
The row houses were designed to transition between the apartments and nearby single-family homes. The developer met early and often with the neighborhood association and other stakeholders to explain the benefits of the compact design and respond to community desires, creating strong community support. The developer raised a mix of public and private funds to finance the project, including affordable housing loans, bonds, and low-income housing tax credits.
The Belmont Dairy won the 1997 Oregon Governor's Livability Award, and the Belmont Dairy Row Houses received an Oregon Governor's Livability special mention award in 1999. The entire project received an Ahwahnee Award from the American Institute of Architects, the American Planning Association, and the Local Government Commission in 1999.
This case study was first published in 2006 and updated in November 2011.
Find other case studies in Smart Growth Illustrated that discuss the 10 smart growth principles.




